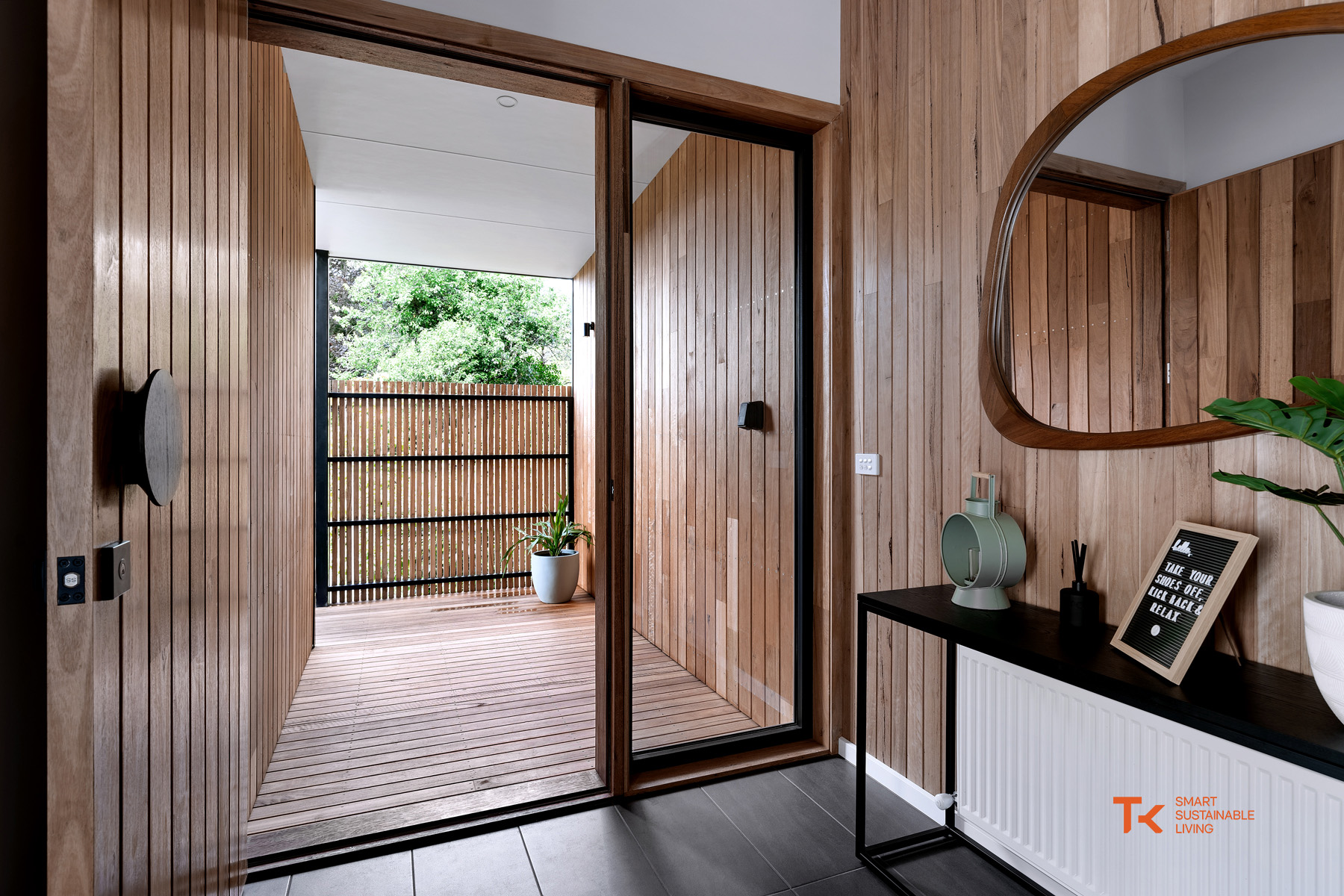
Warburton
The designer is a passive and sustainable house specialist.
The builder specialises in energy-efficient homes.
The Project:
Address: Warburton, VIC
Project type: Three-bedroom home.
Summary: A cutting-edge guesthouse that prioritises energy efficiency. The design focuses on creating a competitive advantage in the busy holiday rental market, offering a compact, single-level property that requires minimal maintenance.
The project boasts a modern aesthetic with sleek and contemporary interiors in a spacious, open-plan layout, catering to various living and dining preferences for diverse guests. An elevated outdoor deck offers breathtaking panoramic views of the Upper Yarra Valley and Mount Victoria. The inclusion of a log fire and chef’s kitchen adds to the modern, energy-efficient guesthouse’s stunning internal ambience.
Challenges:
The goal was to achieve an excellent energy rating, as well as home performance and safety levels. Other challenges included the land’s slope and poor orientation, and limited sun exposure.
Solution:
Careful consideration was given to balance privacy from neighbouring properties and maximise the stunning views. The lightweight structure was strategically oriented to capture the landscape and provide seclusion for the bedrooms while optimising sunlight exposure during winter.
The guesthouse achieves an excellent energy rating. It surpasses standard home performance levels and features outstanding insulation for warmth in winter and coolness in summer. The use of Thermotek’s uPVC double-glazed windows and bushfire-resilient materials further enhances energy efficiency and safety.
This project features enhanced insulation and glazing performance, striking contemporary interiors, captivating panoramic views, and a low maintenance yet highly appealing design.





