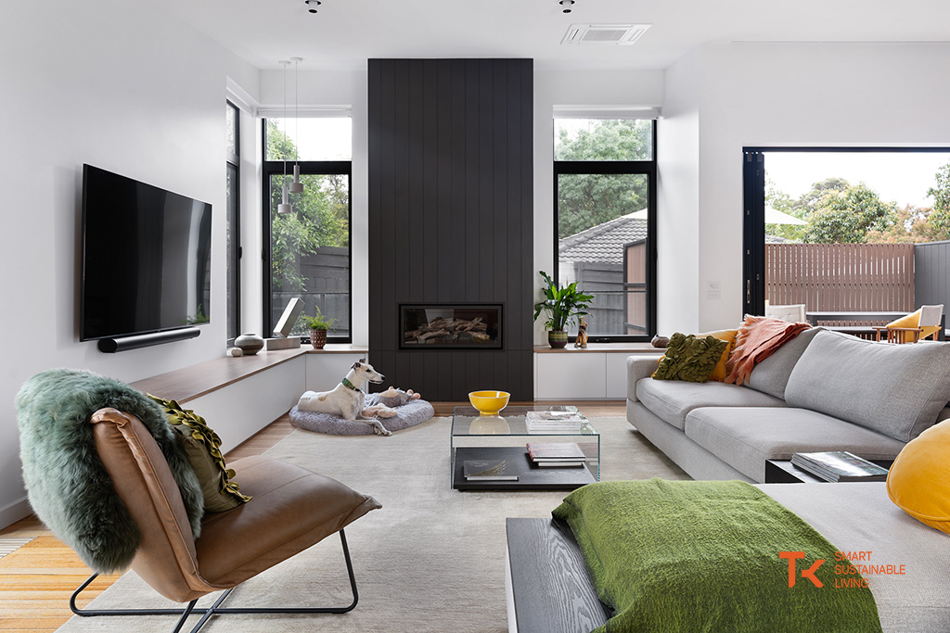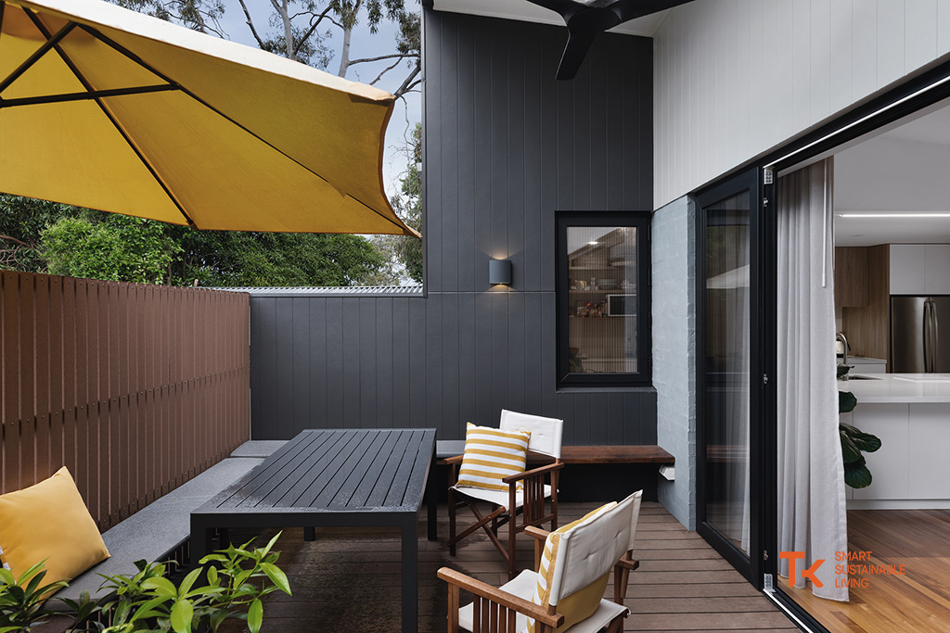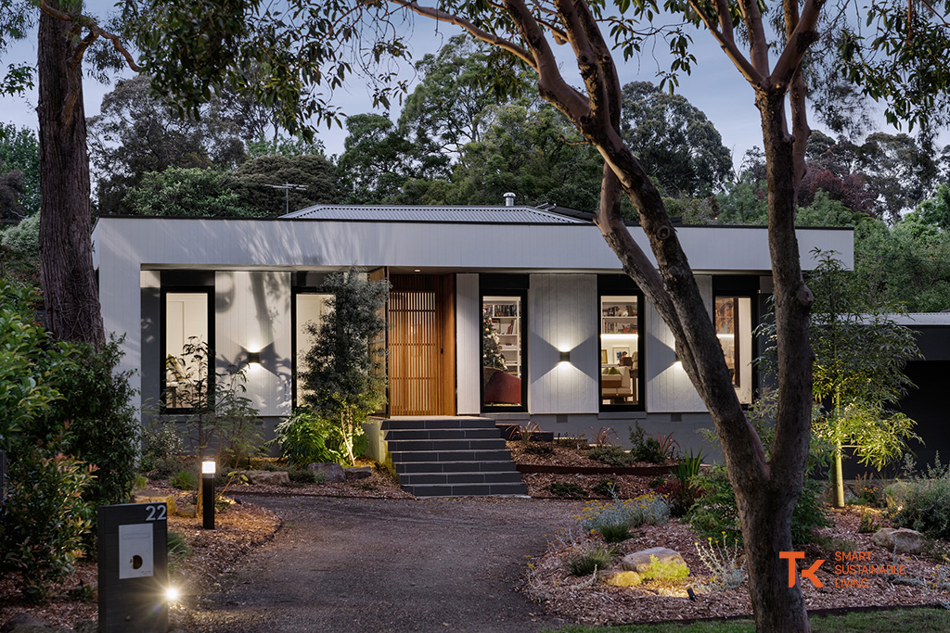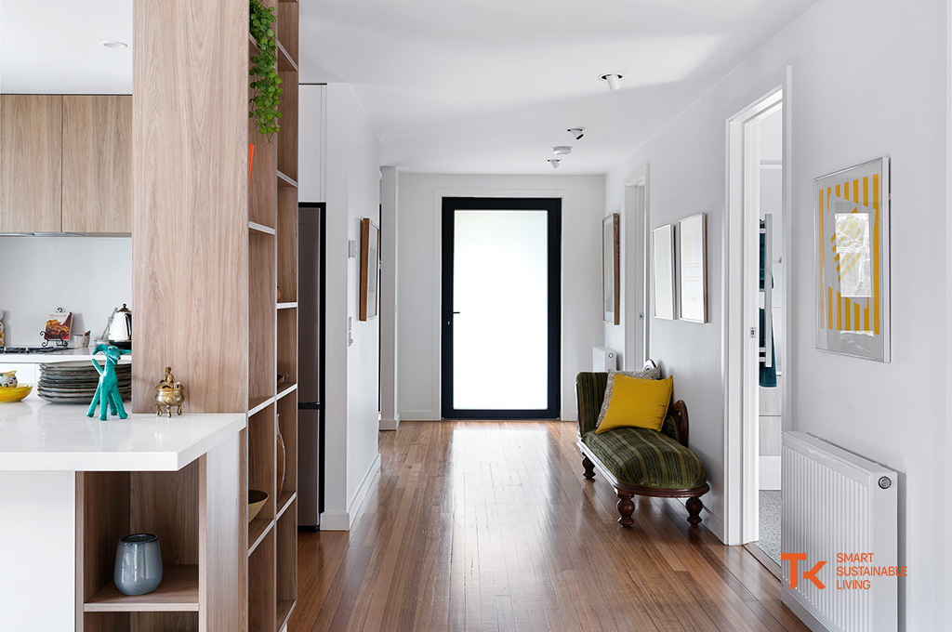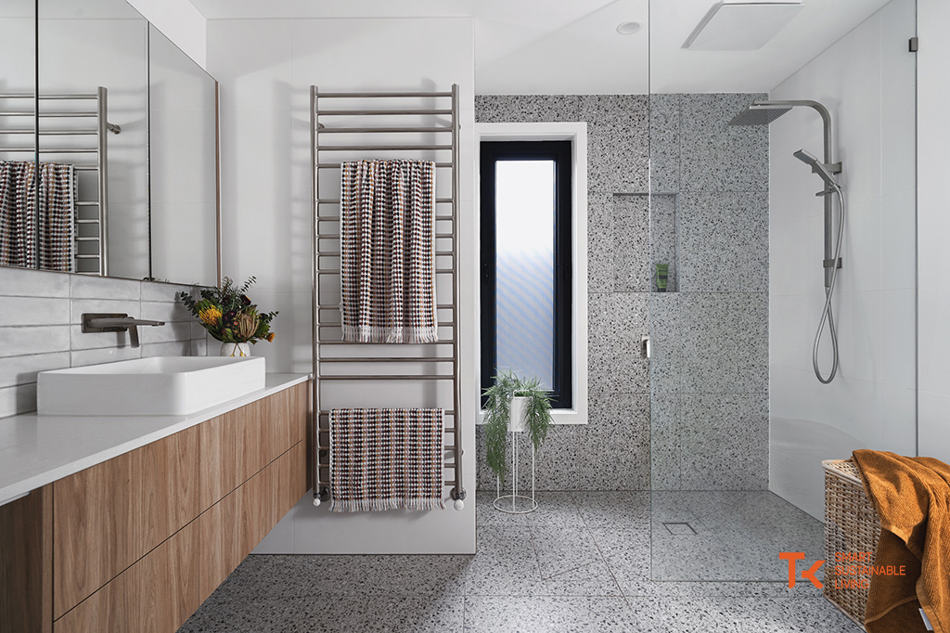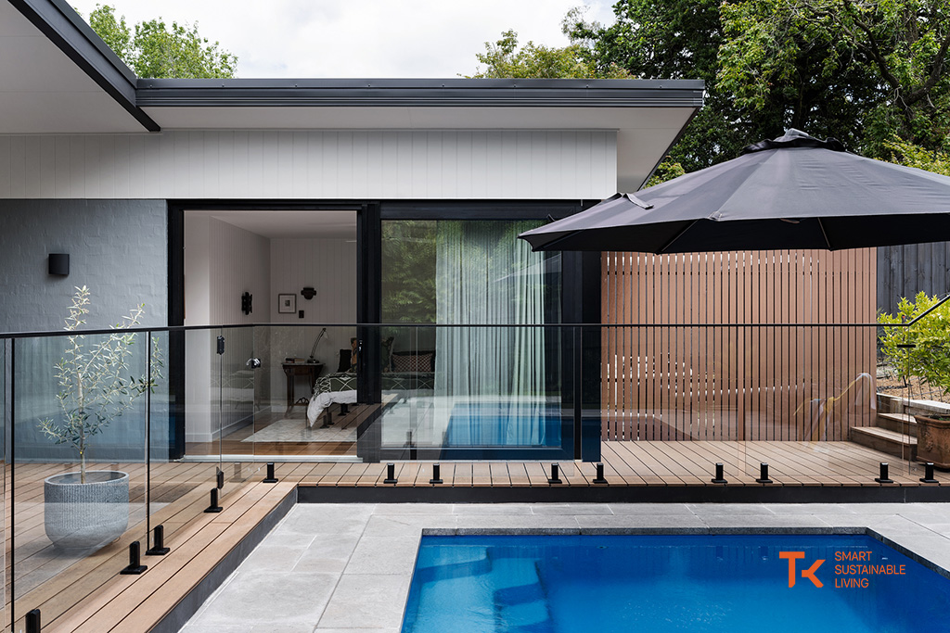
Heathmont
The designer is a passive and sustainable house specialist.
The builder specialises in energy-efficient homes.
The Project:
Address: Heathmont
Project type: Three-bedroom, sustainable house renovation
Summary: 1970s house renovated with an expansion of the floor area by approximately 50 square metres.
Challenges:
The main challenge was to bring the building into the modern era while preserving the home’s original structure.
Solution:
The builder and architect managed to preserve around 70% of the original structure. They also installed a new roof frame and a contemporary lightweight metal roof with extensive box gutters.
The project included Thermotek’s energy-efficient windows, updated insulation, plumbing, and electrical systems.
Notable features include a lap pool, a spacious open-plan kitchen with stone countertops, a butler’s pantry, two modern bathrooms, a study, and three bedrooms.
Throughout the project, efforts were made to recycle various items, including the kitchen, half of the original windows, old appliances, curtains, timber, and nearly one tonne of metal.

