Passive Design vs Passive Solar Design: Is There a Winner?
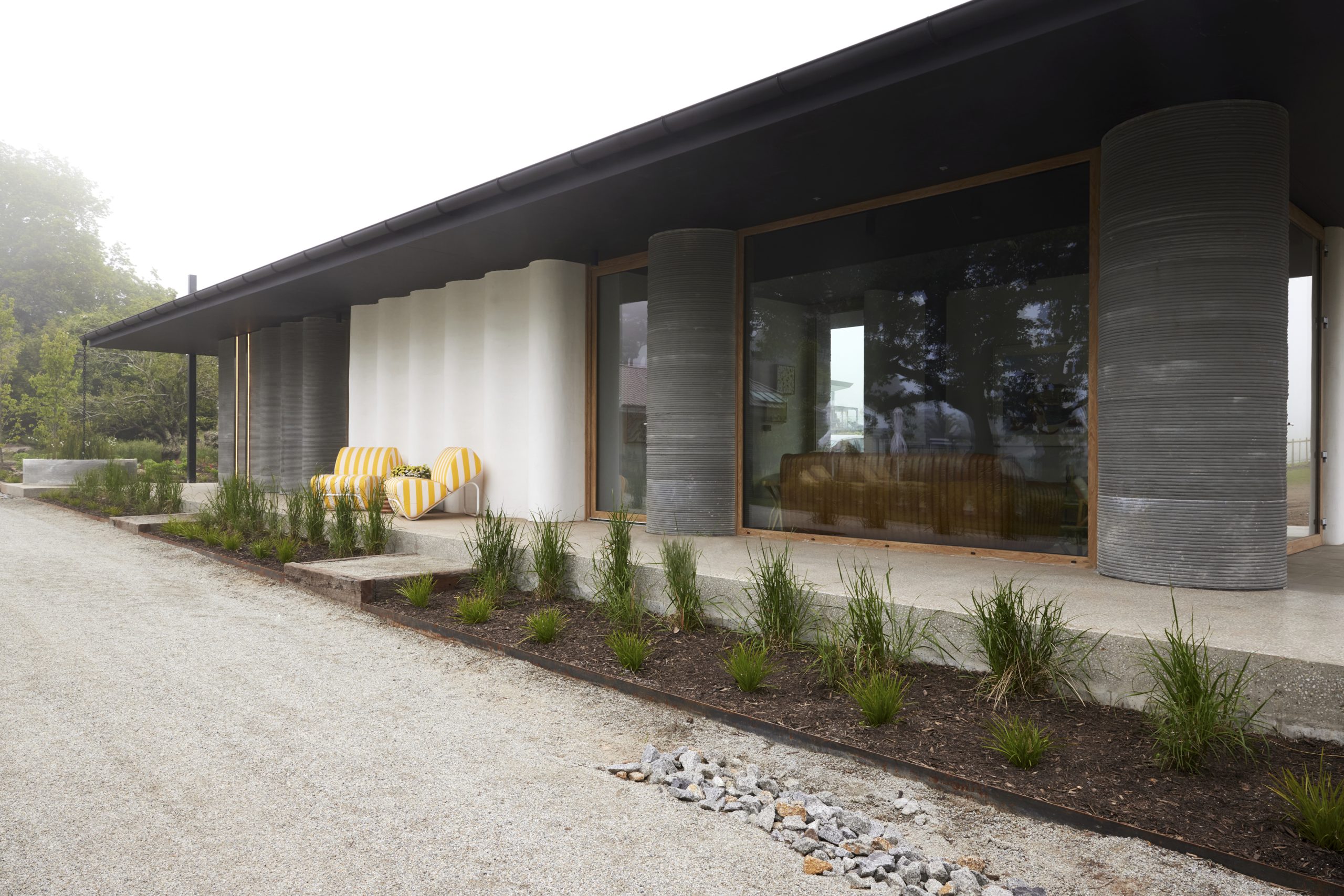
Passive Solar and Passive House design are two distinct, yet related, concepts in the field of sustainable building and energy efficiency. Both require careful design to reduce the energy consumption of a building, using different approaches.
Let’s look at the fundamental tenets of each, plus how choosing sustainable, double or triple-glazed windows can help you achieve both.
What is Passive Solar Design?
Passive Solar refers to the use of solar energy and natural sunlight to heat a building, without the use of mechanical systems. One way this is achieved is via large windows on the south-facing side of the building to maximise solar gain. This allows solar radiation to enter and heat the living spaces. On the north side, eaves or horizontal shading allows for winter solar heat gain, while blocking the hot summer sun.
Passive Solar also incorporates the use of thermal mass materials, such as concrete floors or walls, to support passive heating and passive cooling systems by storing heat and releasing it slowly over time. Certain building materials, like concrete or hempcrete, are used to build thermal mass walls: the thermal mass absorbs heat that will help keep the building warm during the night or on days with cloud cover.
The biggest advantage of Passive Solar is that it is a simple and cost-effective way to reduce energy consumption. It does not require any mechanical systems, such as heating systems or air conditioners.
Additionally, Passive Solar can also provide natural light and improve the overall aesthetic of a building.
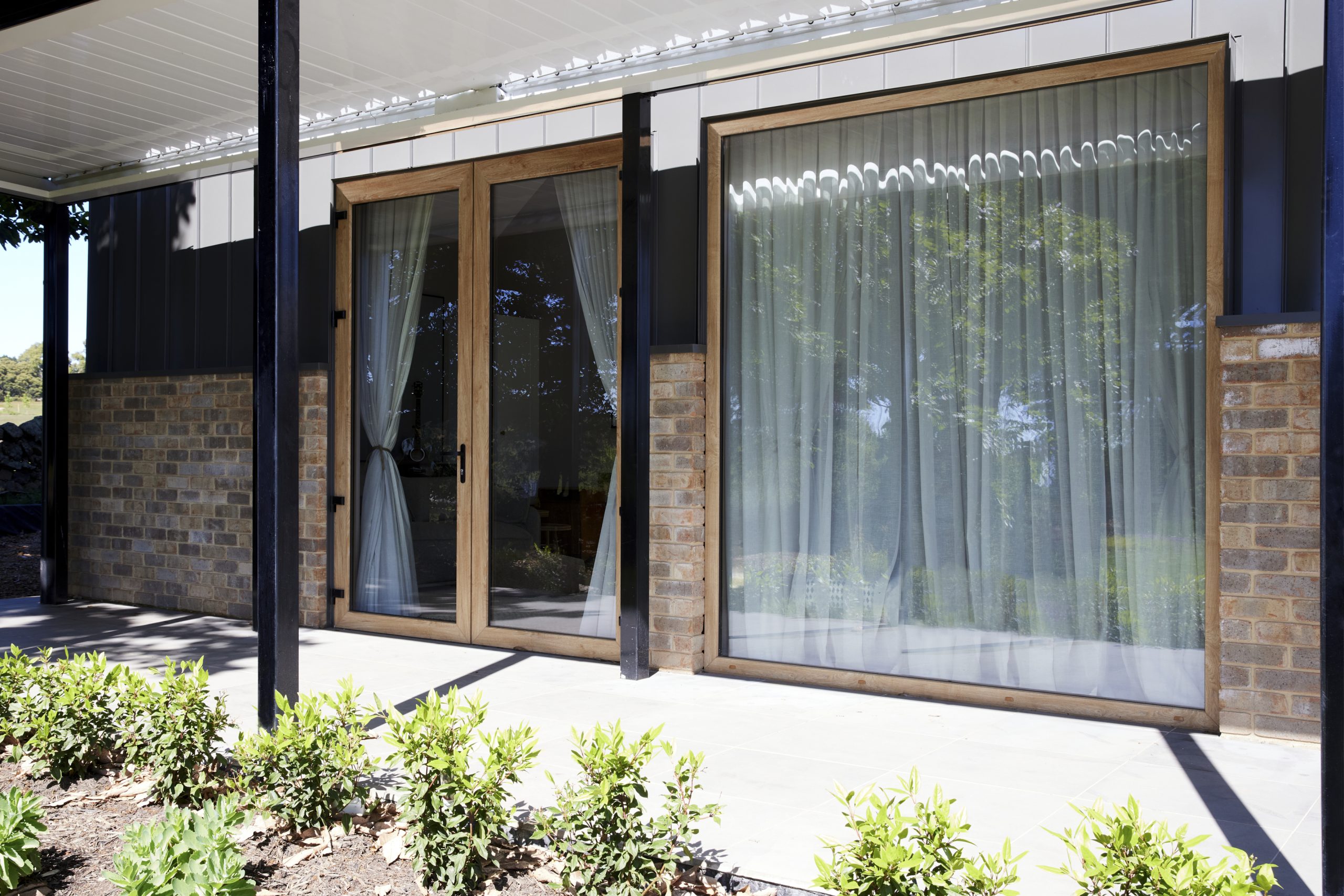
Other design methods harnessed to achieve Passive Solar design are zoning, shading, insulation, ventilation and window glazing.
While all types of glazing will allow heat gain, only double or triple-glazed windows will mitigate heat transfer and passive solar heat loss.
Thermotek Windows and Door Systems allow you to choose the level of glazing while also enjoying the airtight sealing.
Our Smart Slide Systems are ideal for Passive Solar Homes, as they can be opened up to bring the outside in and manufactured in very large dimensions. They have top values for heat insulation, statics and sealing and are extremely easy to operate.
Passive Solar Homes Require Active Inhabitants
Passive Solar homes are usually designed to operate without mechanical heating and cooling systems. One drawback of this is that this makes them quite dependent on the occupants’ participation to ensure that they are comfortable.
For example, on cold days windows need to be closed — but they also need to be closed on a hot day over the summer months, which isn’t always intuitive for people. Glazed windows will insulate the house during the day. However, the windows need to be opened in the evening when it’s cooler to allow the accumulated warm air from the day to escape and be replaced with cooler air.
This can be problematic if people aren’t home or are worried about leaving windows open for security reasons.
For this reason, Thermotek also offers a wide range of Screening Solutions to fit our windows and doors, designed specifically to suit the Australian climate and sustainably manufactured. They ensure the best possible aesthetic while protecting your home from unwanted pests — and uninvited guests!
Low maintenance, the screens require little care and have been tested to Australian standards for material hardness and strength against knife and jemmy attacks, as well as rigorous pulling.
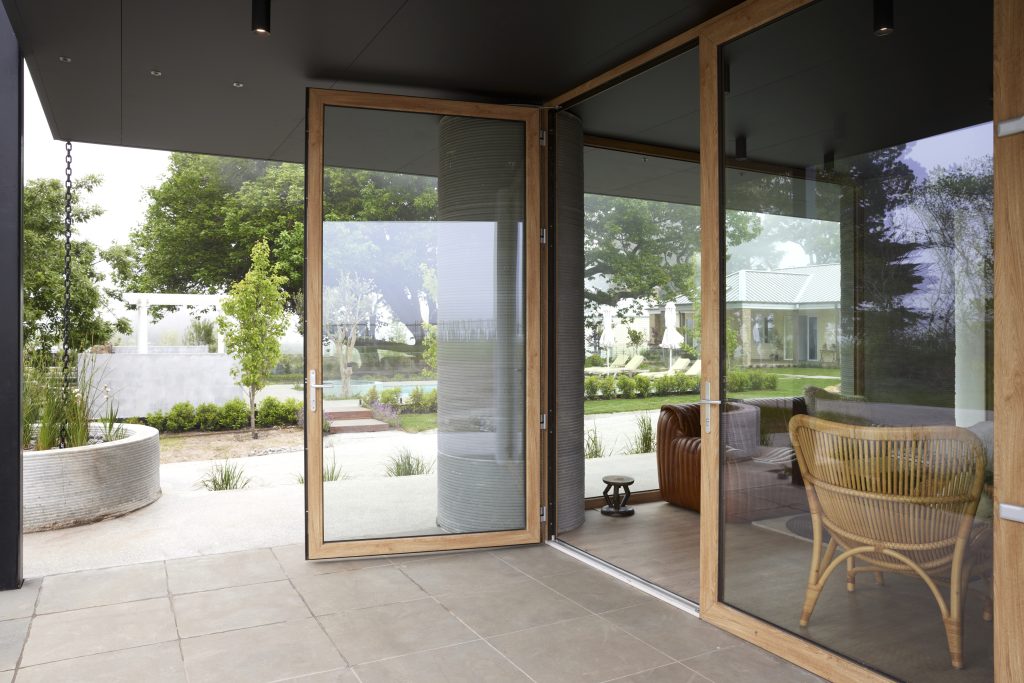
How Does Passive Solar Differ From Passive House Design?
The goal of a Passive House is to reduce the energy consumption of a building to a minimum and provide a comfortable living environment for the occupants.
Certified Passive Houses allow the building envelope to do the work and establish both energy efficiency and indoor comfort. When a house meets all the criteria of the Passivhaus Institut, it should achieve an indoor comfort band of 20-25°C with no more than 10% of the year exceeding 25°C. It also includes limits on humidity.
The Certified Passive House is a more comprehensive approach to energy efficiency, as it includes not only Passive Solar but also high levels of insulation, airtight construction and mechanical ventilation with heat recovery (MVHR).
Key components of a Passive House are its insulation and airtightness, which helps to keep the heat inside during the winter and out during the summer. The building is also designed to be airtight to prevent drafts and leaks, which can be a major source of energy waste. It minimises thermal bridges and MVHR systems are also used to bring fresh air into the building and remove moisture.
A Certified Passive House has five key elements:
- Orientation
- Appropriate insulation and mitigation of thermal bridges
- Airtightness
- High-performance windows such as those manufactured by Thermotek
- Mechanical ventilation with heat recovery
What’s the Key Difference bBtween Passive Solar and Passive Design?
As you can see from the above, there is certainly some crossover in the principles of Passive Design and Passive Solar. However, to attain certification, Passive Houses must meet the following strict criteria:
- Heating demand max 15kWh/m2/yr OR Heating Load 10W/m2
- Cooling demand max 15kWh/m2/yr OR Cooling Load 10W/m2
- Air tightness of 0.6 air changes per hour at 50Pa (ACH50)
In a Certified Passive House, the airtightness is guaranteed because it has been tested before completion and certification, with 0.6 air changes per hour at 50 Pascals (air pressure) being the minimum compliance.
The cooling requirements only apply if mechanical cooling is installed. Cooling must be used if the 10% discomfort criteria are not met however most buildings that predict more than 3% (262 hours/year) discomfort tend to install cooling to offset very hot days.
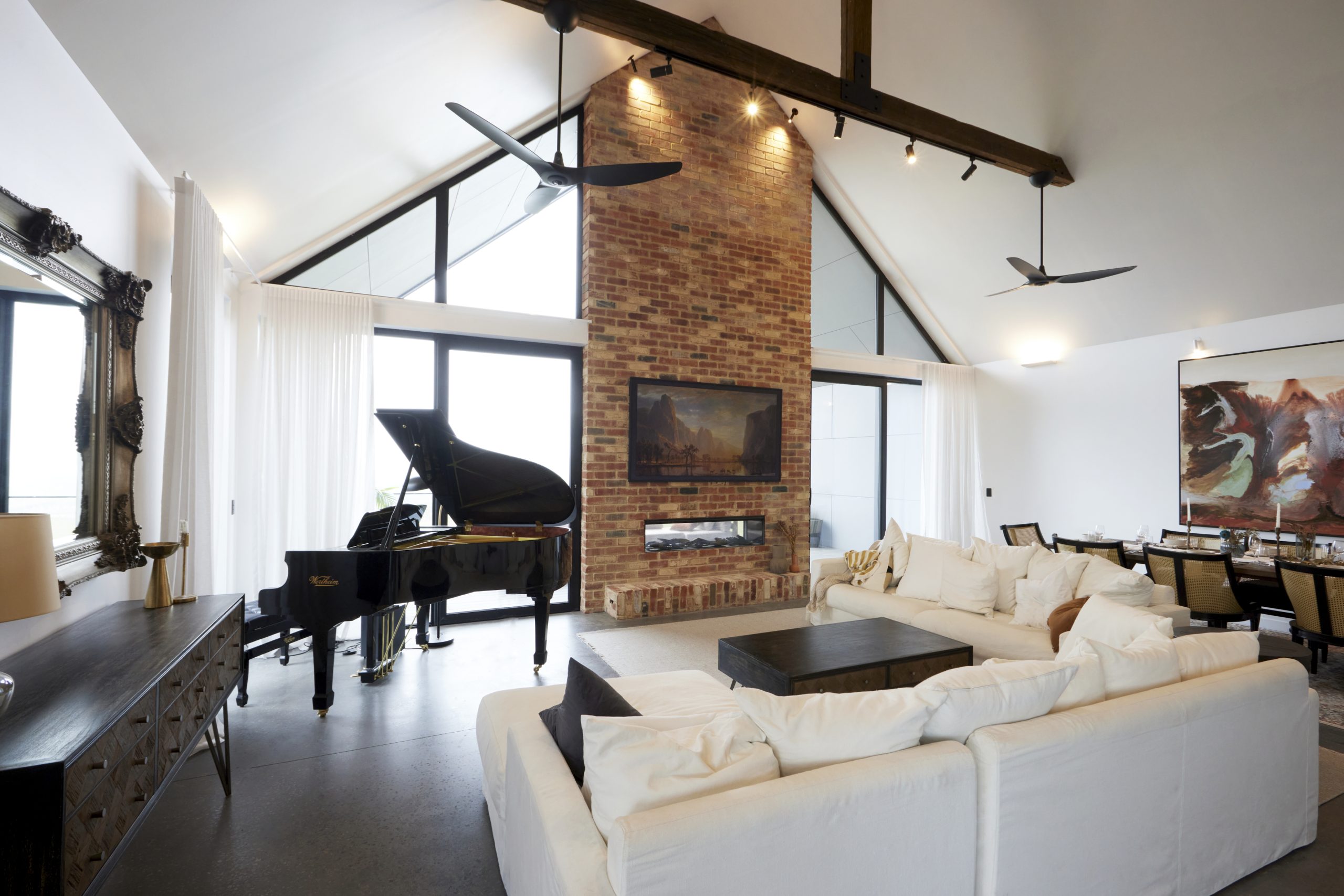
The biggest single difference in a Passive House is the requirement for air tightness. Airtightness ‘contains’ the home and ensures that the heat flows into and out of the building only via the MVHR. The indoor air quality is thus controlled with minimal energy input.
The MVHR distributes fresh, filtered air to all rooms at a comfortable temperature. This prevents moisture to build and the formation of condensation.
A Passive Solar home can be airtight but generally, they rely on natural ventilation for fresh air. This only works if windows are opened frequently enough, and the wind or air pressure is up to the task of bringing enough fresh air in.
Choosing the Right Windows is Crucial to Effective Passive Design
The quality of windows is usually significantly better in a Certified Passive House, as specific criteria must be met for airtightness and insulation.
Thermotek’s sustainably made products are also airtight. For example, Thermotek Boutique Series windows and doors system provides the perfect solution for a house or multi-residential building required to meet energy ratings without breaking the project budget. It’s available in a range of colours to fit the style and colour scheme of your home.
Using airtight and sealed windows and doors like Thermotek’s in a Certified Passive House or in Passive Solar Design also delivers the added benefit of incredibly quiet homes — particularly handy if it is situated close to a busy road or on a flight path.
Also read: The Ultimate Guide to Passive Windows for Builders
Which Should You Choose?
Both Passive Solar and Certified Passive Houses can deliver comfortable, affordable and enjoyable buildings in a range of climates. What you gravitate towards depends on your location, needs and means.
Properly Certified Passive Houses allow a wider range of locations to deliver low energy and high comfort for occupants. However, they can require a greater initial investment compared to Passive Solar as strict criteria need to be reached and an MVHR system installed. That said, these costs will be quickly offset by the long-term savings on energy and the flow-on positive impact on the environment.
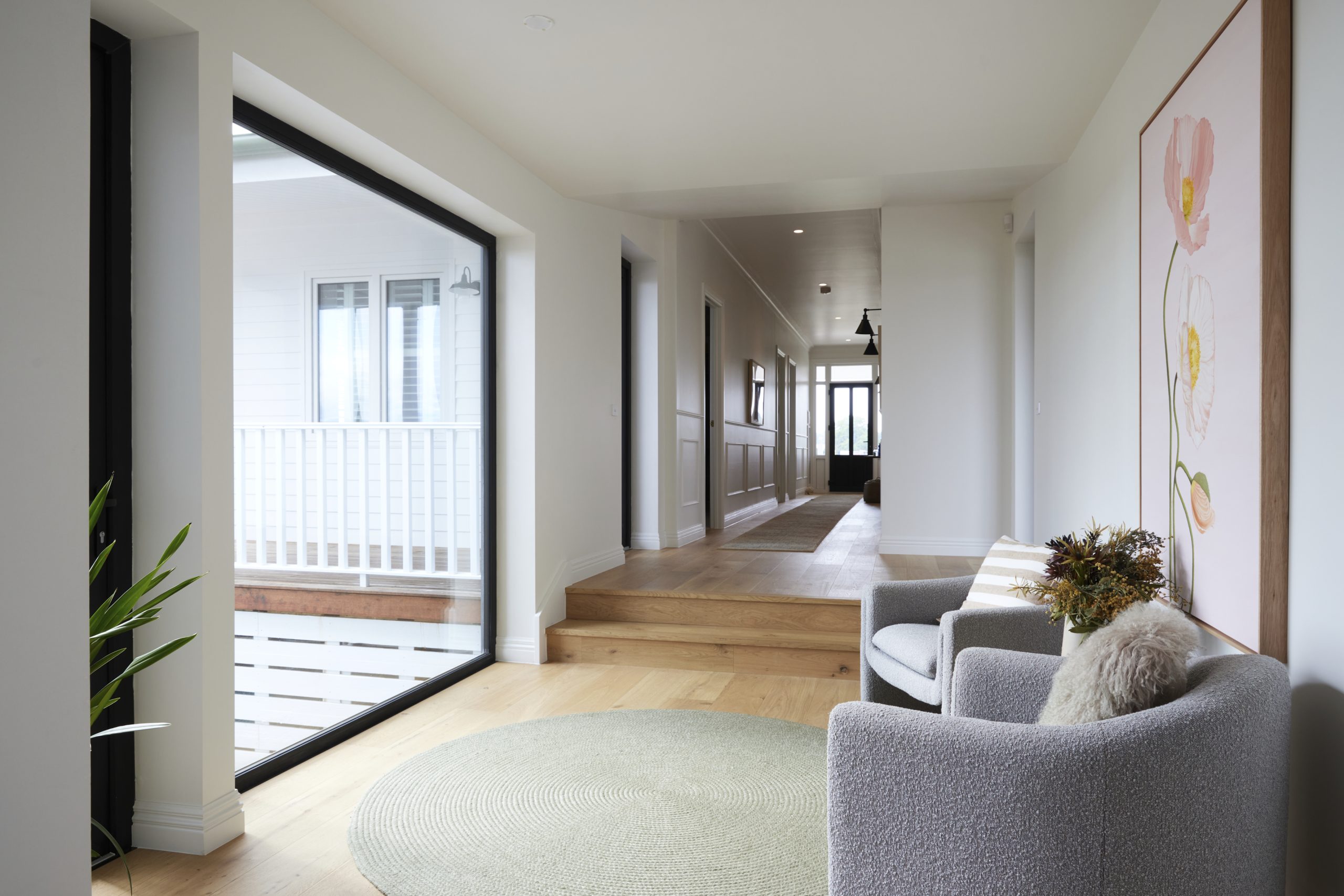
Optimise Your Passive Performance with Thermotek
When it comes to designing a home, it’s important to clearly set out the project’s goals, aspirations and budget – then seek informed advice!
Whatever type of home you’re building, the experts at Thermotek can help you understand how the right windows assist in achieving both effective Passive Solar and Passive Design.
Upload your plans and contact us today to find out how we can assist you in building a truly sustainable home.

