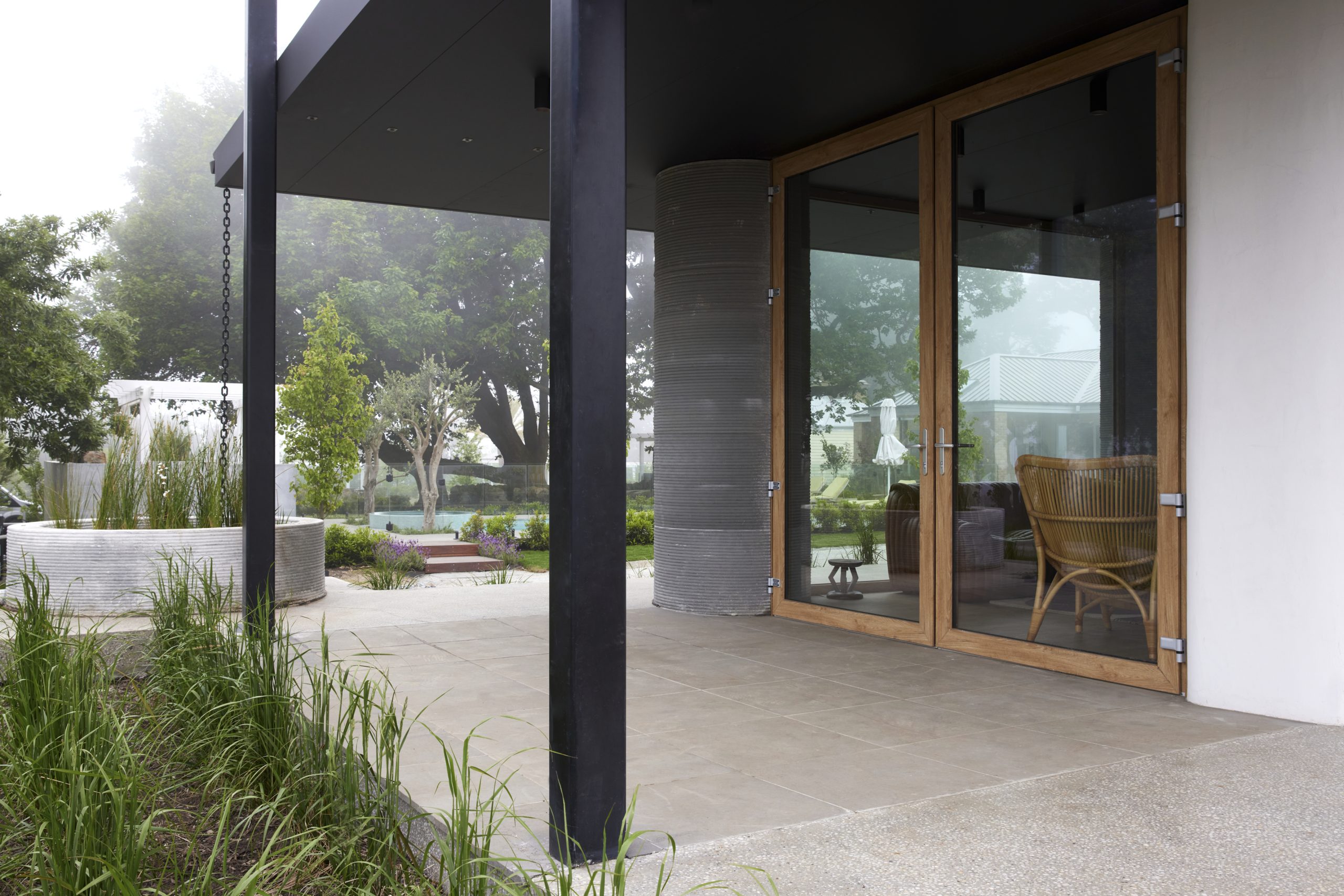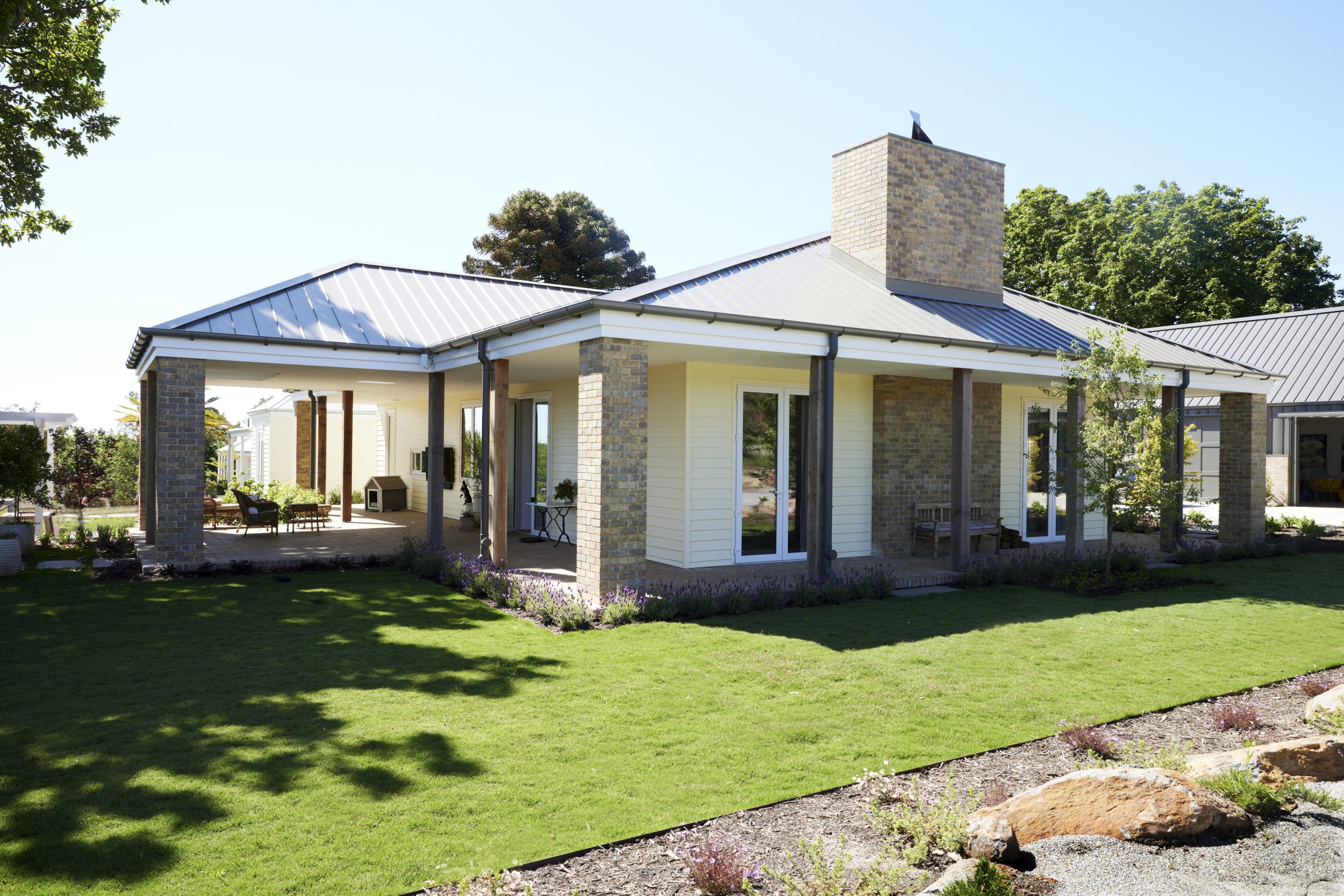Passive House Design: What All Energy-Conscious Builders Should Know

Helping to reduce Greenhouse gas emissions and working towards the global goal of Net Zero by 2050 has become imperative for the Australian building industry.
There’s no denying that climate change is having a significant impact on Australia, with the country experiencing rising temperatures, more frequent and severe heatwaves, increasing intensity of extreme weather events such as droughts, floods, bushfires, and tropical cyclones, and rising sea levels.
With the impacts of climate change significant and wide-ranging, it’s no wonder that more and more architects, builders and owners are putting sustainability at the top of their agenda. Harnessing the power of passive design in a building is one way that energy-conscious builders can lower emissions, with high-performance windows such as those manufactured by Thermotek an important tool to achieve results.
We take a look at why an energy-efficient building is key in the fight against climate change, plus the principles of passive design and how to achieve them
Why is energy-efficient building so important for sustainability?
Energy-conscious building, green building or sustainable building, is important for several reasons.
1. Reducing Environmental Impact
Firstly, energy-conscious buildings can help to reduce the environmental impact of buildings, which are responsible for a significant portion of the world’s greenhouse gas emissions. By using sustainable building materials, designing for energy efficiency, and incorporating renewable energy sources, green buildings can reduce their carbon footprint and help to mitigate the effects of climate change.
2. Long-Term Savings
Secondly, energy-conscious buildings can lead to cost savings for building owners and tenants. By reducing energy consumption through energy-efficient design and technology, green buildings can save money on energy bills and maintenance costs over the life of the building. As fossil fuels are increasingly curtailed or sold at an expensive premium, it makes sense to make the switch to passive design or renewable energy.
In addition, green buildings may command higher property values and rents due to their sustainability features.
3. Better Health and Wellbeing
Thirdly, energy-conscious buildings can improve indoor environmental quality and occupant health and well-being. Green buildings typically have better ventilation systems, and natural lighting, and use non-toxic materials, which can lead to improved air quality, reduced exposure to harmful chemicals, and increased natural light exposure, all of which have been linked to improved health outcomes.
Energy-conscious buildings can also contribute to the overall quality of life in communities. Green buildings can help to reduce urban heat island effects, improve stormwater management, and provide green space, all of which can make cities and neighbourhoods more liveable.
4. Meeting Legislative Requirements
As Australia works towards Net Zero 2050, more and more legislation will be passed that pushes the building industry to energy-efficient measures. The 2022 updates to the Australian National Construction Code (NCC), which come into force in May 2023, require new residential buildings (including apartments) to achieve:
- An energy-efficiency rating of 7 NatHERS stars
- A new ‘Whole-of-Home’ rating takes all energy consumption and sources into account.

What is passive design? How does it assist with energy-conscious construction?
A Passive House is a type of ultra-energy-efficient building design that uses a set of rigorous standards to reduce energy consumption for heating and cooling by ‘up to 90% compared to typical building stock and over 75% compared to average new builds.’ (Passivhaus Institut)
It achieves this by relying on passive design measures, such as optimising insulation, maximizing solar gains, and using a mechanical ventilation system with heat recovery.
The concept of the Passive House originated in Germany in the early 1990s, and since then it has become a popular building standard in many countries around the world. Certification is governed by the Passivhaus Institut.
Passive houses take a ‘fabric first’ approach, meaning that certification is granted based on meeting performance rather than design requirements. However, in general, they follow five key principles:
- A highly insulated building envelope: The walls, roof, and floor of a passive house are designed to minimize heat loss, using materials with high-insulating properties.
- High-performance windows: Passive houses use windows with multiple panes and low-emissivity coatings to reduce heat loss and maximize solar gains.
- Airtightness: Passive houses are designed to be very airtight, with minimal air leakage, to prevent heat loss.
- Thermal Bridge-Free Construction: Passive Houses minimise thermal breaks in construction that lead to heat loss. Where it is necessary, low-conductive materials such as thermally broken aluminium or timber are used.
- Mechanical Ventilation with Heat Recovery: A mechanical ventilation system with heat recovery is used to provide fresh air while minimizing heat loss. The system recovers heat from the outgoing air and uses it to warm incoming air.
Passive houses are also usually designed to maximize solar gains, typically through large south-facing windows, to reduce the need for heating.
By optimising these principles, a passive house can achieve a very high level of energy efficiency, with minimal reliance on heating and cooling systems. The result is a building that is comfortable, healthy, and environmentally sustainable.
How precisely do high-performance windows help achieve passive design?
High-performance windows help achieve passive design by maximizing solar gains and minimizing heat loss. It means a building can attain a significant amount of heating through solar gains.
Thermotek windows are backed by world-class engineering and designed to optimise solar gains by using multiple panes of glass with low-emissivity coatings, which help to reduce heat loss and maximize the amount of solar radiation that enters the building.
In addition to their high solar gain properties, Thermotek windows are also designed to be highly insulating, which helps to minimize heat loss and reduce energy consumption for heating.
They achieve this by using a combination of high-performance glass, advanced sealing technologies, and sophisticated Aluplast uPVC frames, which provide a barrier against heat transfer.
The result is a window system that can help to reduce energy consumption for heating and cooling while providing a comfortable and healthy living environment for occupants.
By incorporating Thermotek windows into passive house designs, energy-conscious architects and builders can help to achieve a higher level of efficiency and sustainability, while still maintaining an attractive and functional building design.

What are the other pros of passive design for energy-conscious builders?
As we’ve seen, the major advantage of passive design is that it is one of the most energy-efficient building design strategies, with the potential for up to 90% reduction in energy consumption for heating and cooling compared to conventional buildings.
Another pro is that Passive Houses provide a comfortable living environment for occupants, creating an even temperature throughout and eliminating hot or cold spots. As passive design typically involves the use of non-toxic materials and improved ventilation, it also leads to improved indoor air quality and associated health benefits.
Passive houses are also built to last, with highly durable materials and construction techniques chosen for their longevity and resistance to wear and tear. They can be designed to be highly resilient to extreme weather events, with minimal reliance on external energy sources.
Are there any negatives that builders need to be aware of?
Passive houses can require a higher upfront investment compared to conventional buildings, due to the use of high-performance materials and construction techniques. Passive houses require a mechanical ventilation system to maintain good indoor air quality, which can add to the upfront and ongoing costs of the building.
However, this is offset by the long-term reduction in energy consumption and utility bills, as well as increased house value.
In addition, passive house design can be complex and requires a high level of expertise and attention to detail to achieve optimal performance. It also needs to be adapted to the specific climate and environmental conditions of a particular location, which may require additional research and expertise.
It’s important to work with expert suppliers like Thermotek who have experience and understand the ins and outs of passive design. We understand the unique requirements of building passive houses in Australia and customise global engineering and innovation for the local market, assisting with project management and field support. All of our products are sustainably manufactured in our factory in Melbourne.
If you’re an energy-conscious architect, builder or owner about to start a project, we’d love to help you harness the power of passive design to achieve an energy-efficient build with longevity. Contact us today to start the conversation.

